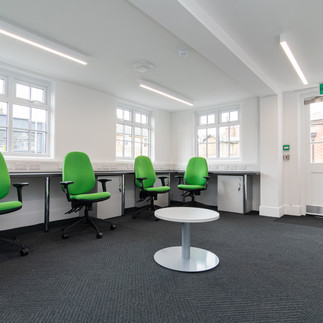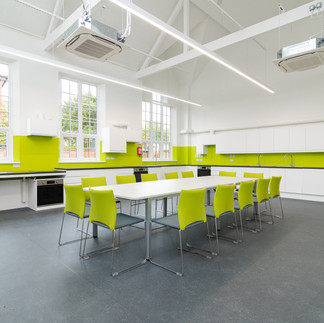Young People Centre – Bishops Stortford
- Damian | Web & SEO | EI Projects

- Feb 1, 2023
- 2 min read
Updated: Jan 19, 2024

The Brief
In line with our framework agreement with Hertfordshire County Council, EI Projects was appointed to deliver this turnkey fitout working alongside the contract administrators Pelling’s consultancy. Hertfordshire County Council are investing in the refurbishment of the existing building for services for young people.
The proposed scope of works for the building fabric refurbishment to all areas included; M&E upgrades to all areas, new UPVC windows, training kitchen facility, DDA toilets, Gymnasium, music room, activity hall and admin offices along with minor alterations. Externally, the intention was to improve DDA accessibility to the site as there is currently stepped access in to and around the building. In addition to this, there were improvements and maintenance work to the fabric of the building and surrounding landscape.
Project Proposal
A setting with character
A Victorian building with an abundance of character featuring exposed beams, extensive windows, pitched ceilings, and columns throughout lent itself to the concept design that followed. An industrial approach was taken to the design, retaining many of the existing elements that came with the space and complimenting it with geometric shapes, vibrant colours, and modular hanging strip lights. Increasing security was a top priority for the client while trying not to compromise the properties heritage, lockable gates finished in hand painted black hammarite gained planning approval and bought the front of the building back to life. A building suffering with historic damp issues comes with inherent issues; brick faceups, lime mortar repointing and external decorations were the perfect remedy to give the building a new lease of life under budgetary constraints while tapping into its character and key features.
An interior with IMPACT
The welcoming central hall features a grand six-metre-high ceiling with a pitched roof line, dimmable strip lights and mosaic carpet tiles. A dramatic rear courtyard door extends the space between inside and out, giving young people direct access to enjoy the fresh air. An imposing vibrant lime green splashback provides the perfect contrast against the black worktop and the brightness of the white walls and units within the training kitchen. A space that will be used to develop personal skills as well as provide an insight into a culinary career for aspiring young people. Corn yellow vinyl flooring denotes the common areas, walkways, and toilets a common theme across this project to engage young building users.
Striving For Excellence
EI Projects designed a workplace that is fully inclusive with DDA facilities to include a brand-new welcoming ramp from the pedestrian footpath, additional accessible WCs and an adjustable DDA worktop within the main training kitchen.
Managing the environmental and economic impact of the project was another key aspect of the brief. Making considered choices, such as the installation of energy saving lighting fittings and control systems. The primary improvement was to the heating system, having stripped out the existing one pipe gas radiators and providing an economically sustainable solution of a HVAC heating and cooling system. Double glazed UPVC windows with crittall effect ensured that our energy saving solutions were optimised and looked in keeping while doing so!
Services Provided
• Design
• Project Management
• Demolition & Strip out
• Builders Work
• Partitioning
• Carpentry
• Flooring
• Ceilings
• Decorations
• Electrical
• Mechanical
• Plumbing
• Fixtures & Fittings
• Air Conditioning
• Furniture
• Access Control
• Intruder Alarms
• Windows
• Doors
• Tarmac
• Metal Fabrications
• DDA Ramp
• Landscaping
• Drainage




















































Comentarios